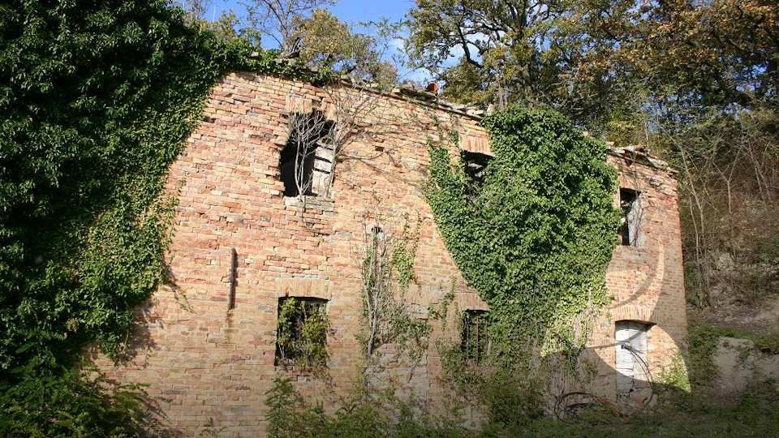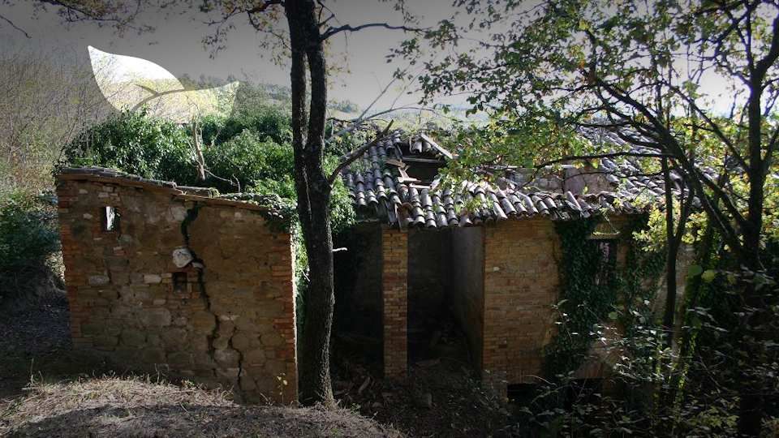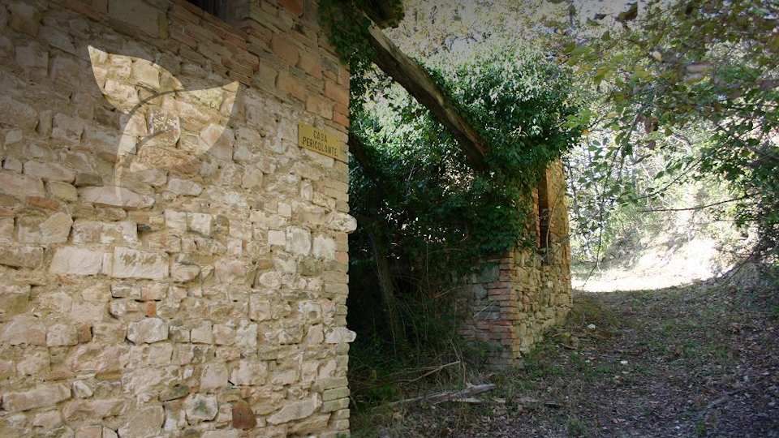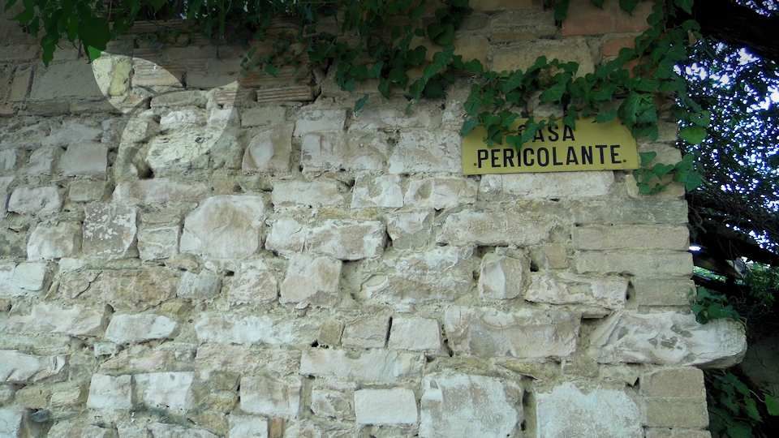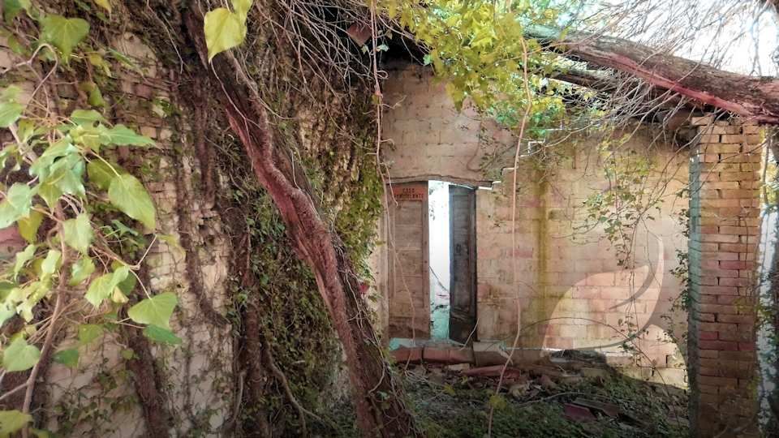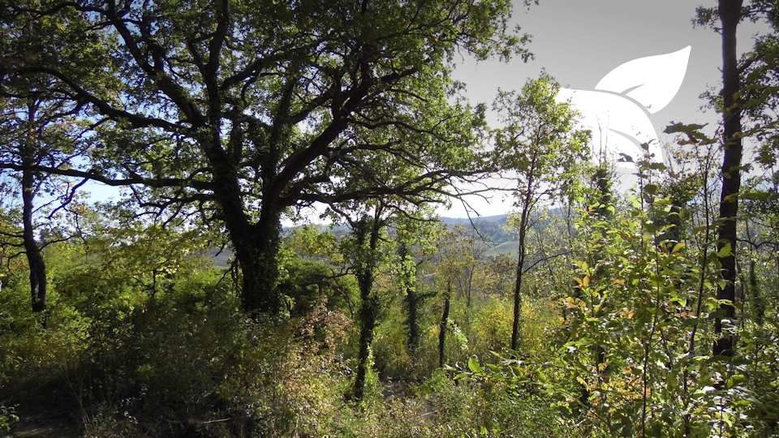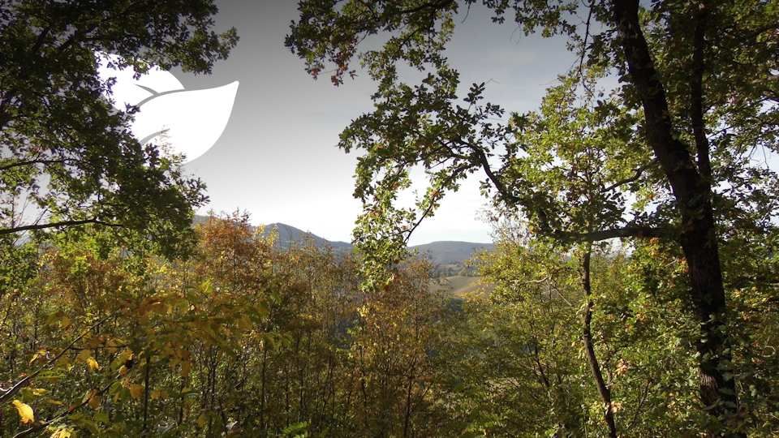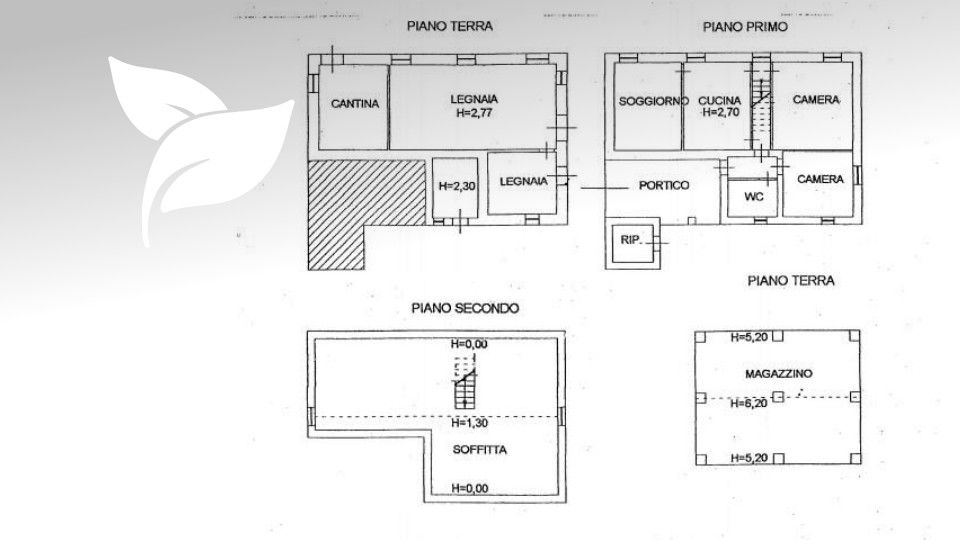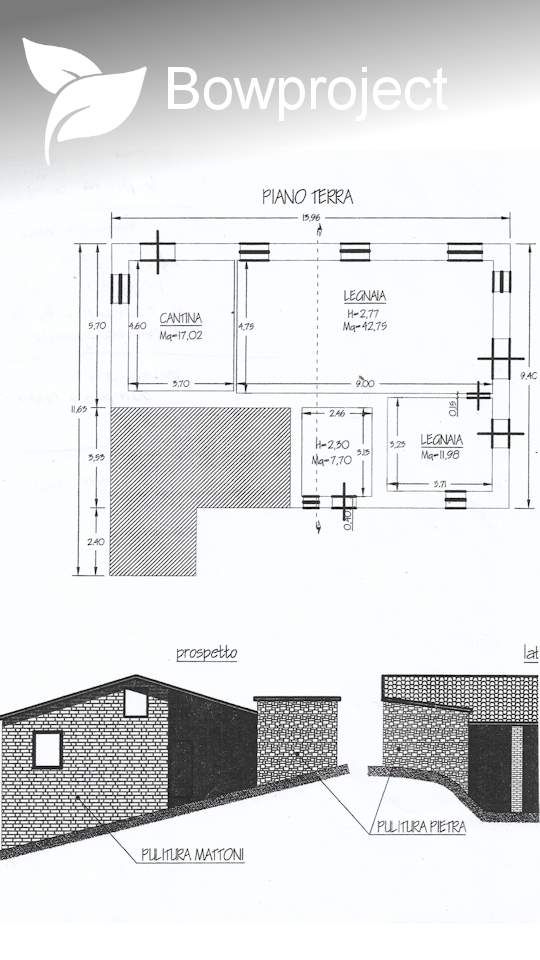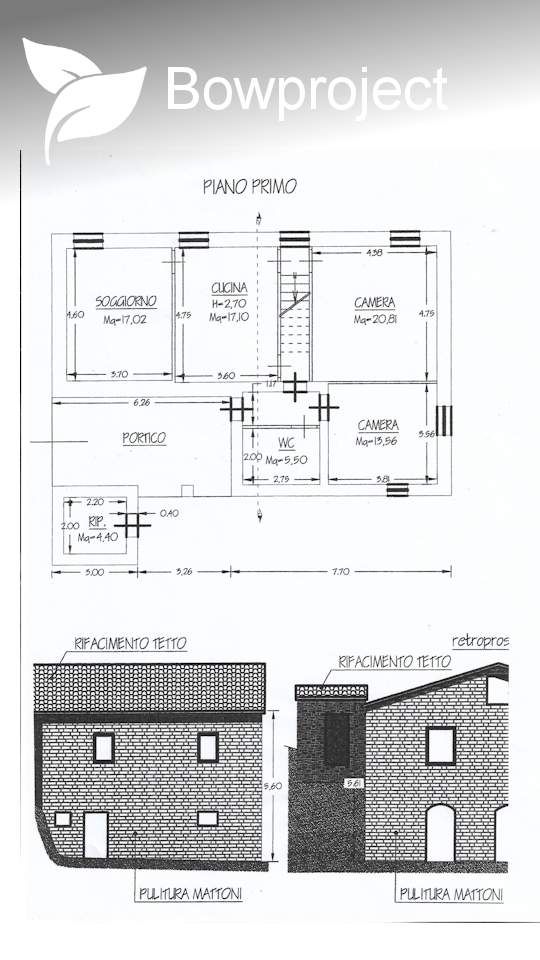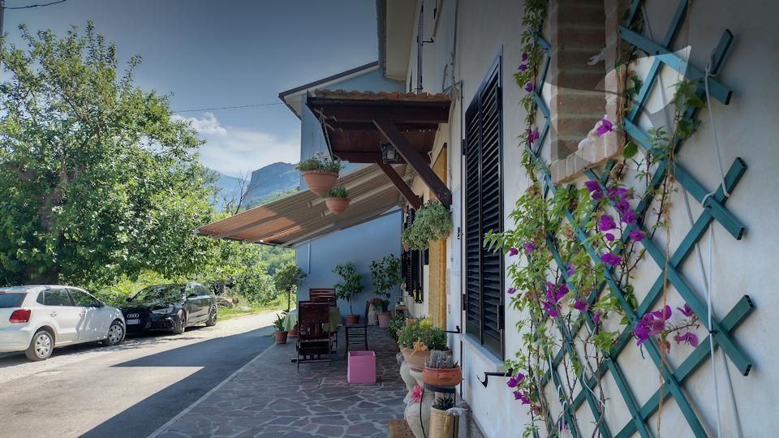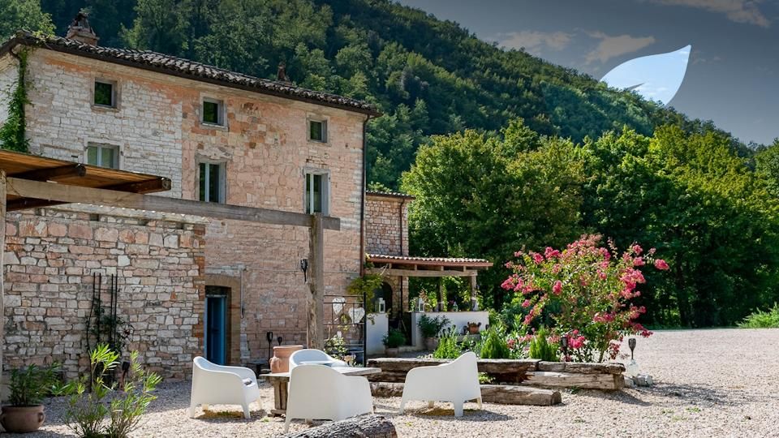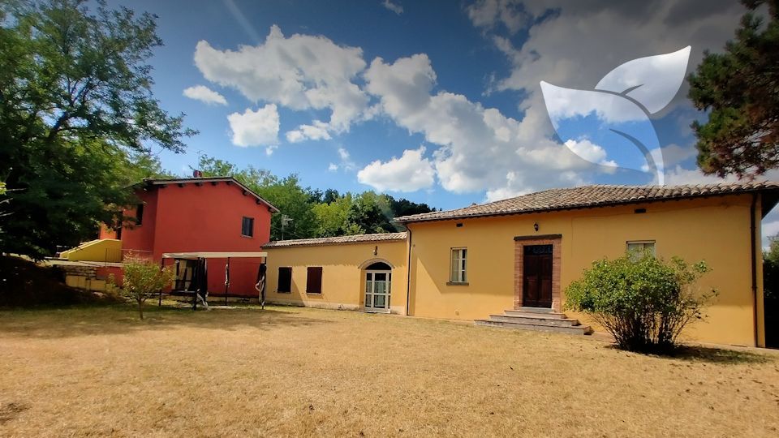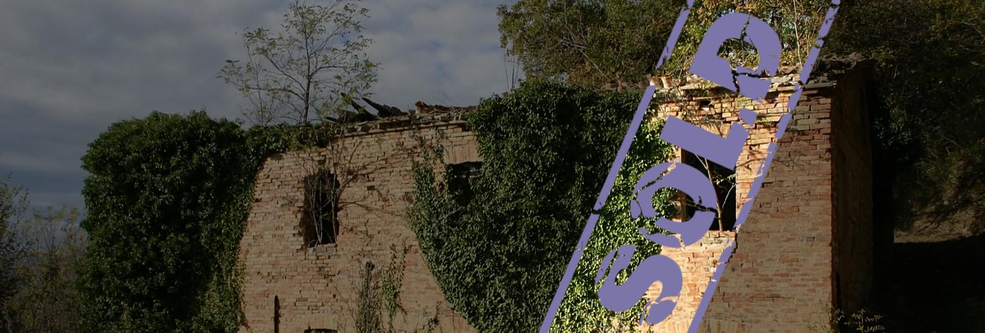
€ € 100.000
GENERAL DESCRIPTION
General
This farm, built in stone and brick, is located in the municipality of Sassoferrato, near the hamlet of Caudino. Within walking distance there is an Agriturismo where you can eat. The location is quiet but not isolated and offers a view over the entire valley and the Apennines on the other side of the valley. Casa Edera is accessible via an unpaved road, the last part of which is private road.
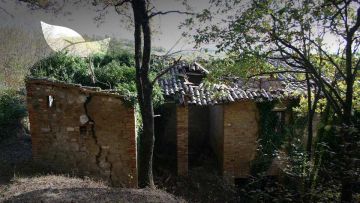
FLOORPLAN OF THE PROPERTY
Floorplan
Next to the main building is a hay shed. The main building has a playful layout that can be used in all directions. Of course, nothing of that layout is visible at the moment, the condition of the house does not allow you to take a look inside. Fortunately, it becomes clear on the maps. The presence of the hay barn makes it possible to realize two or more residential units if desired.
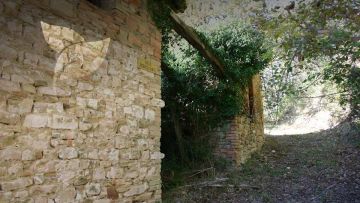
POSSIBILITIES AND DESTINATION
Possibilities
It should be clear that this object does not just need a restoration. In this case, you have to start all over again. During construction, the original building materials are used as much as possible. In this specific case there is already a project with floor plans and a cost calculation. The project provides for the realization of a B&B with five rooms and bathrooms for the main building. The outbuilding was conceived as the private home of the owners. But it can also be completely different of course.
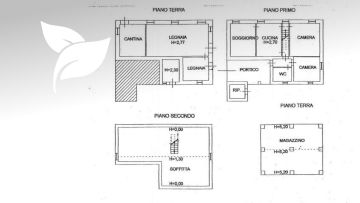
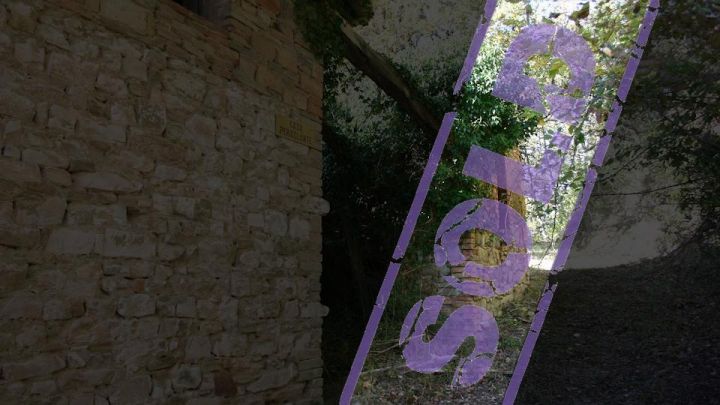
WHERE
REGION | Marche |
PROVINCE | Ancona |
TOWN | Sassoferrato |
CHARACTERISTICS
area square meters | 390 |
Land | 10.000 |
Rooms | 10 |
bathrooms |
TYPE
property type | Detached |
condition | FOR RESTORATION |
category | RUSTICO |
position | ON A HILL |
Distance services | 5 km |
Slide Gallery
Slide Gallery


